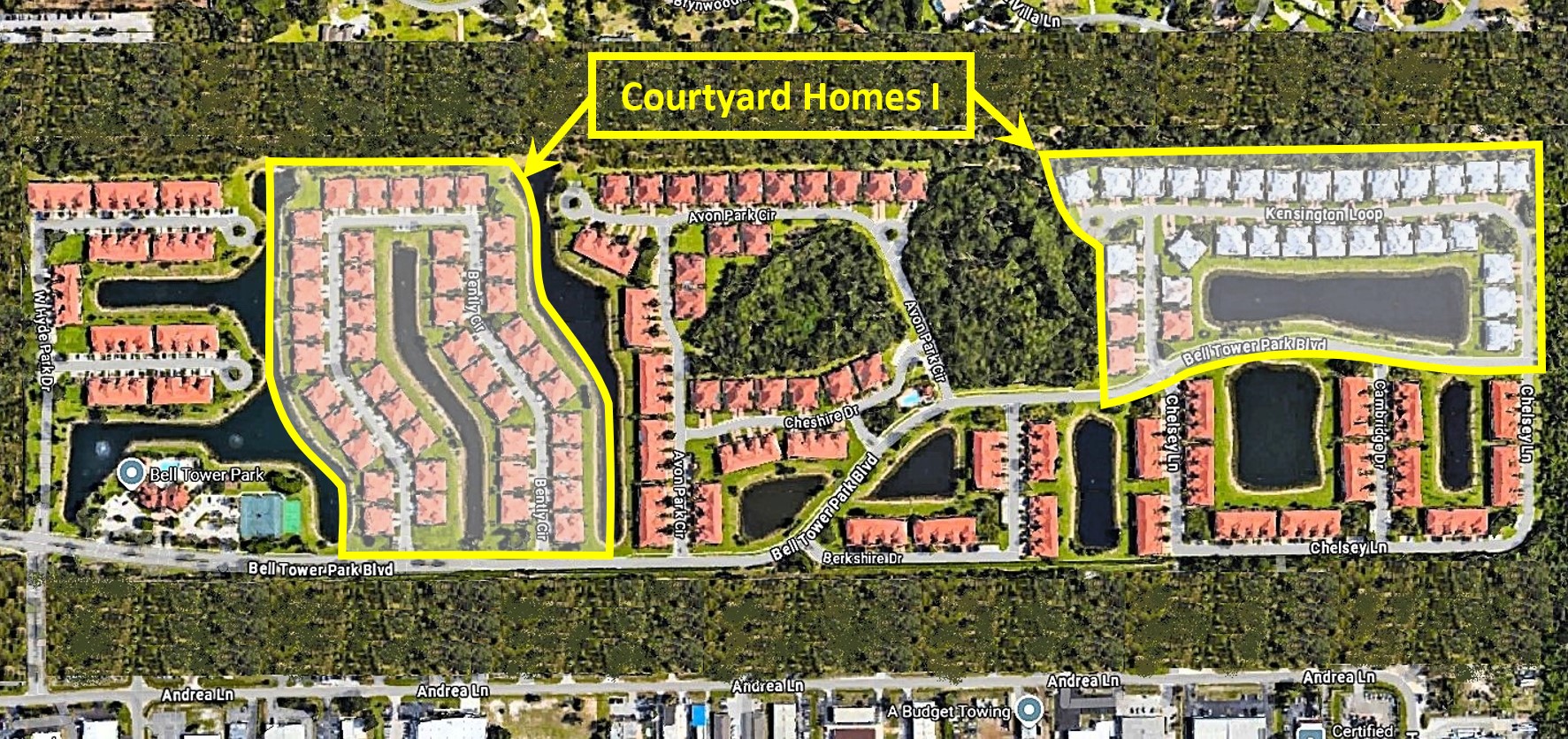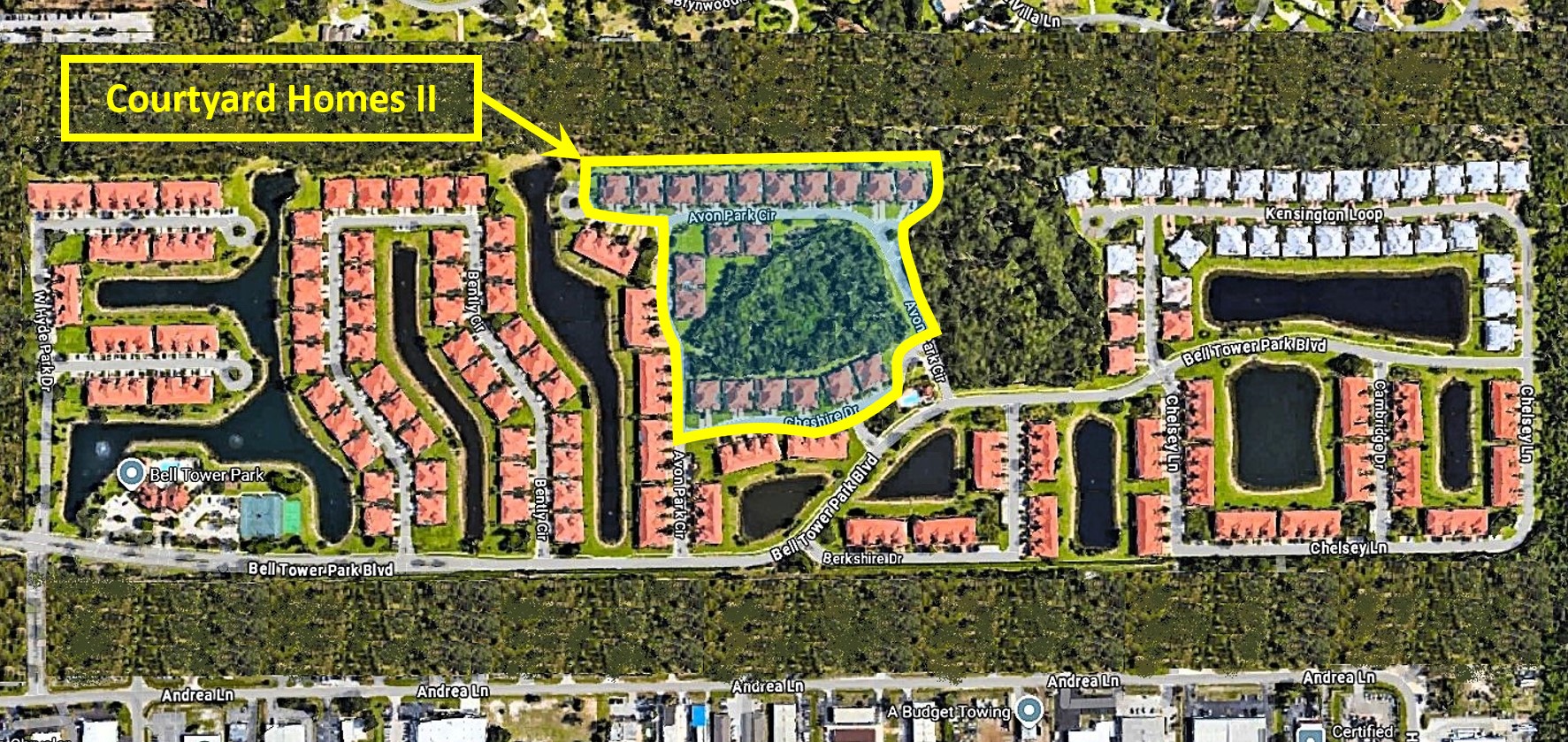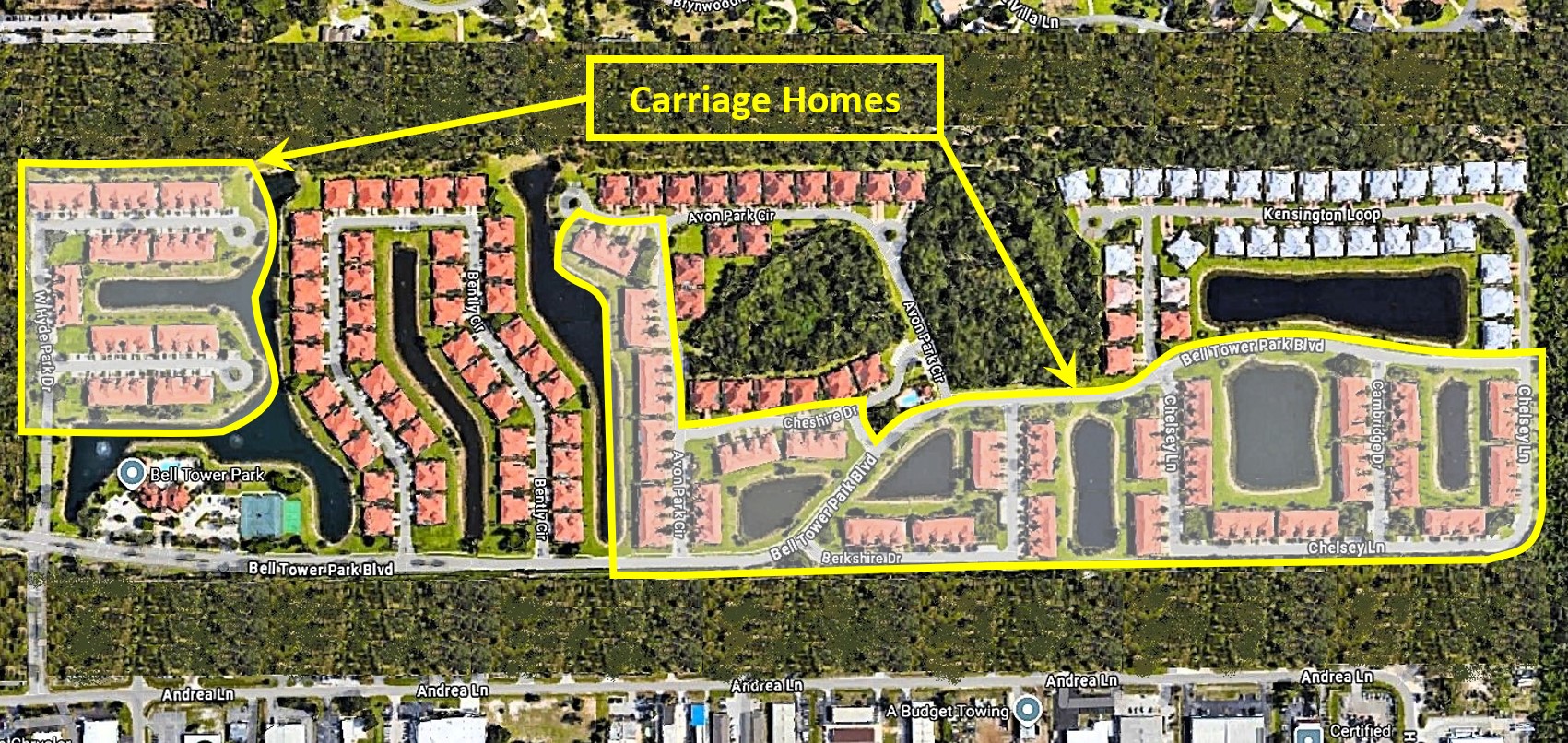Courtyard Homes I residences are duplex-style condos located on Bently Circle and Kensington Loop/Lane. This sub-association is split into two non-contiguous areas. An elected three-member Board of Directors manages maintenance and budgeting for the 150 members. The Courtyard residences have several sizes, ranging from approximately 1,746 to 2,701 square feet. Some design options included a second floor, guest room cabana, or outdoor kitchen. A distinctive feature of the Courtyard plan is the expansive lanai or “Courtyard”, into which many owners have installed swimming pools. Almost all Courtyard owners elected to enclose this area under a screen cage.





